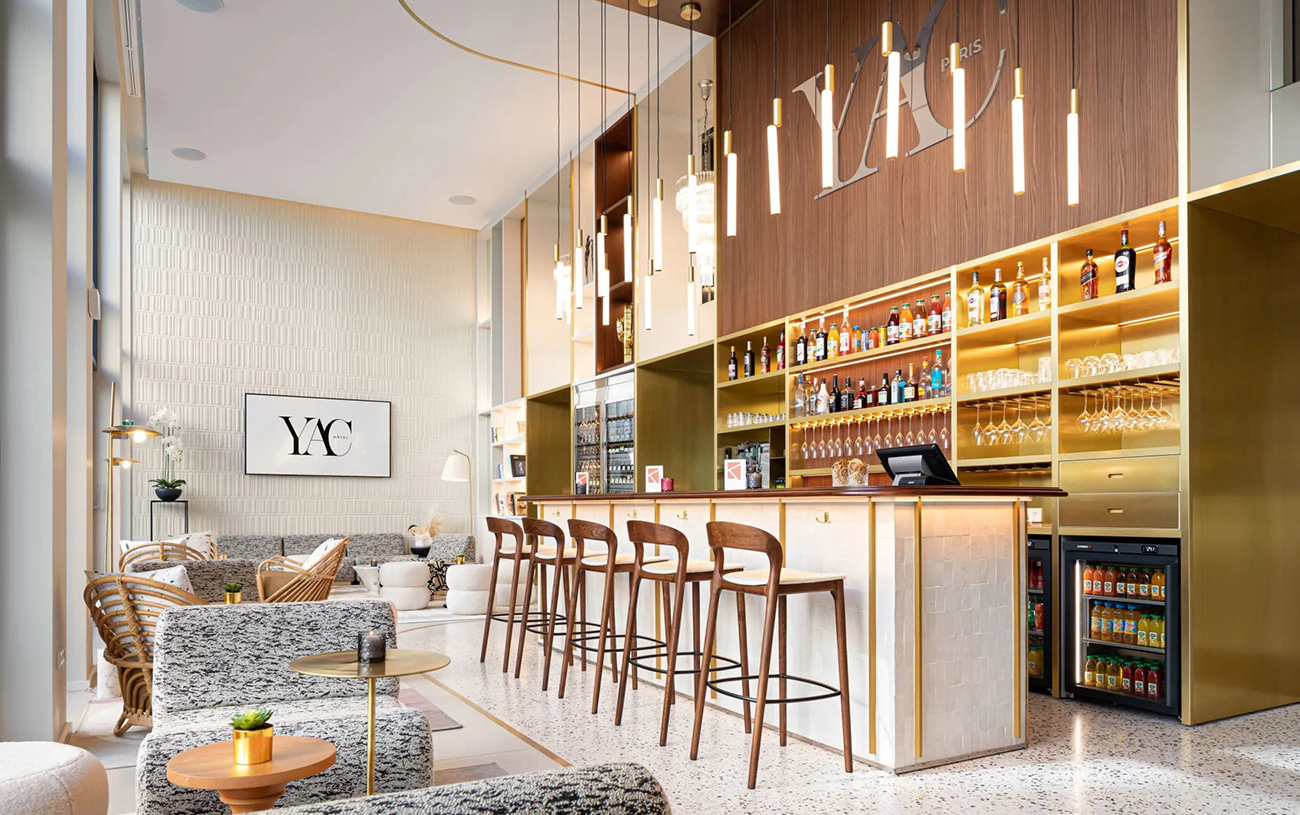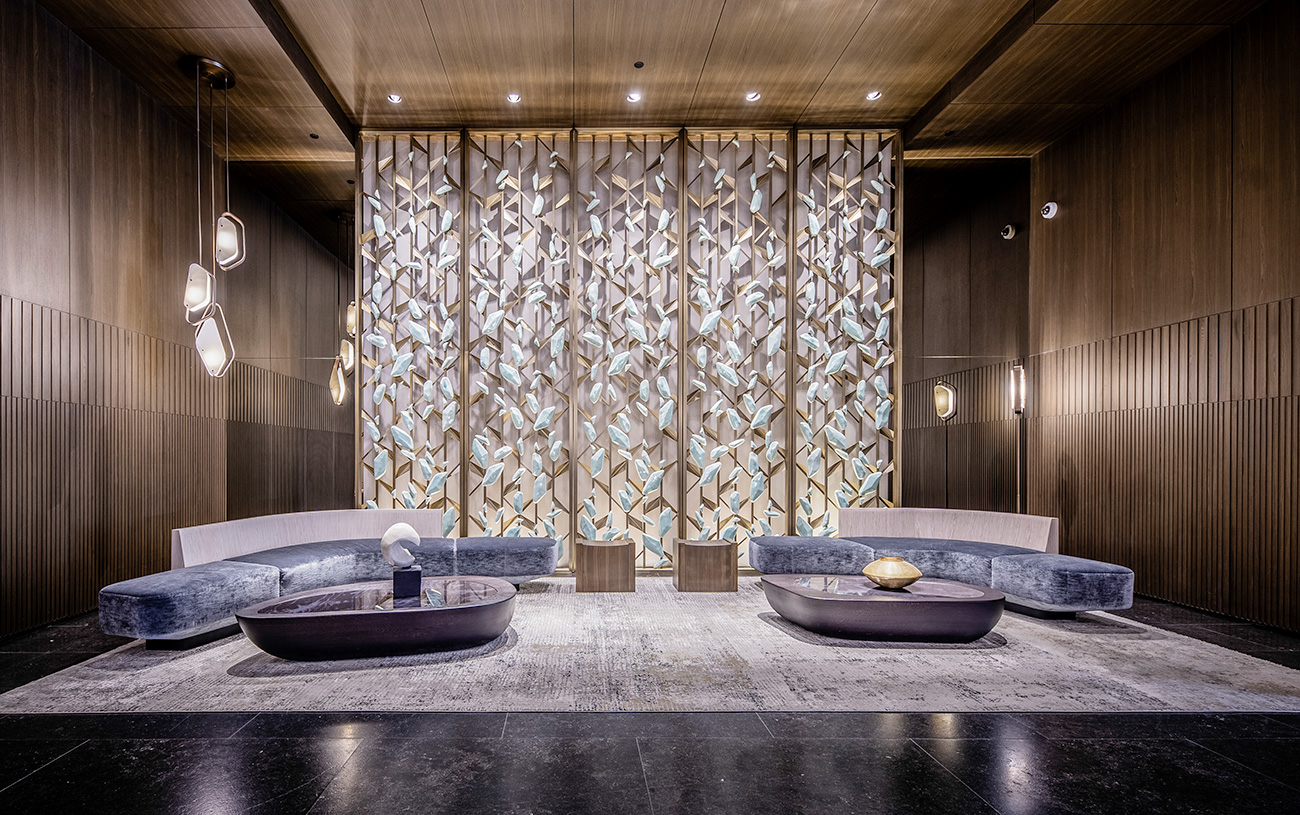12 Oct HOTEL RADISSON – Paris
[vc_row css_animation="" row_type="row" use_row_as_full_screen_section="no" type="full_width" angled_section="no" text_align="left" background_image_as_pattern="without_pattern"][vc_column][vc_empty_space height="20px"][vc_column_text css=".vc_custom_1698742622574{padding-right: 15px !important;padding-left: 15px !important;}"] HOTEL RADISSON [/vc_column_text][vc_empty_space height="40px"][vc_row_inner row_type="row" type="full_width" text_align="left" css_animation=""][vc_column_inner width="2/3"][vc_column_text css=".vc_custom_1698742645029{padding-right: 15px !important;padding-left: 15px !important;}"]Four-star hotel located near the center of Paris. Doimo Contract took care of the executive design, production and installation of all the furnishings in the reception area, lobby and restaurant, as well as the gym and fitness area, following the concept created by the Moha architecture studio in Paris. The protagonist of the project is the large double-height library with a clever play of voids and solids, that allows customers located on the upper floors to overlook the public areas. The finishes are characterized by the presence of brass, veneered woods and glass coupled with fine fabrics.[/vc_column_text][/vc_column_inner][vc_column_inner width="1/3"][/vc_column_inner][/vc_row_inner][vc_empty_space height="70px"][qode_advanced_image_gallery type="masonry" enable_image_shadow="no" image_behavior="lightbox" number_of_columns="three" space_between_items="tiny" image_size="large" images="1013,1014,1015,1017,1016,1018,1019,1020,1021,1022,1025,1023,1024"][/vc_column][/vc_row]...


