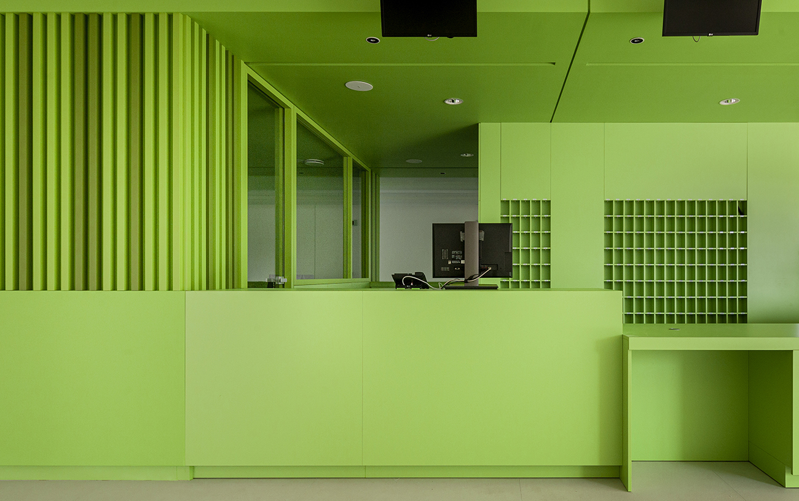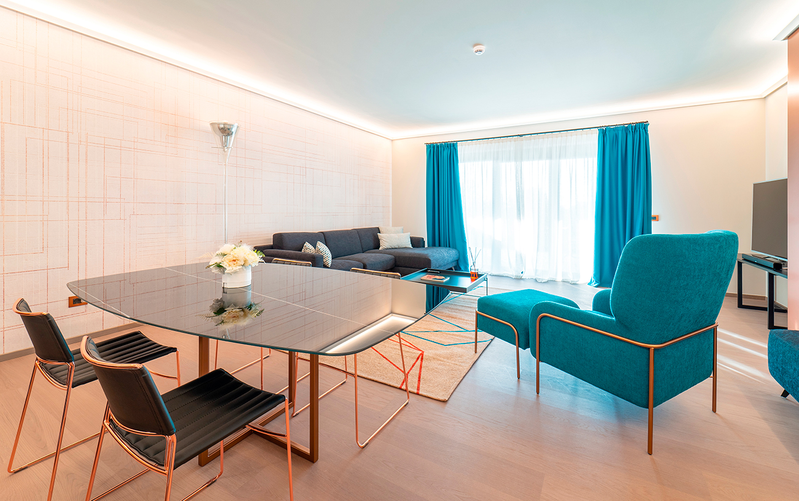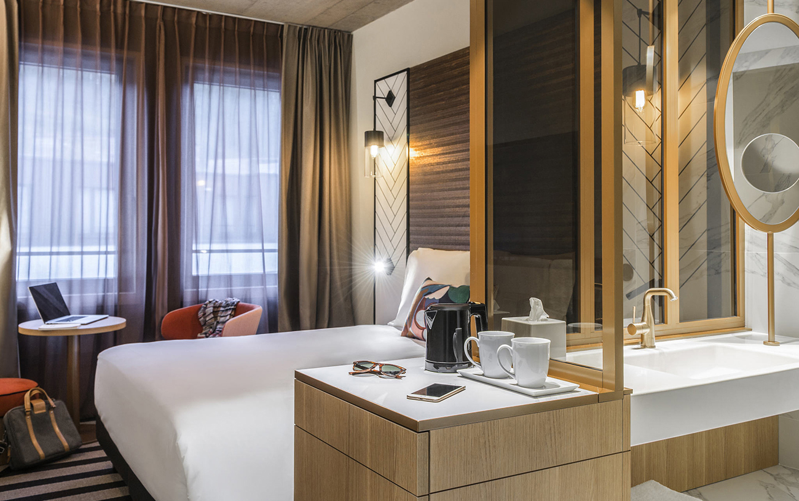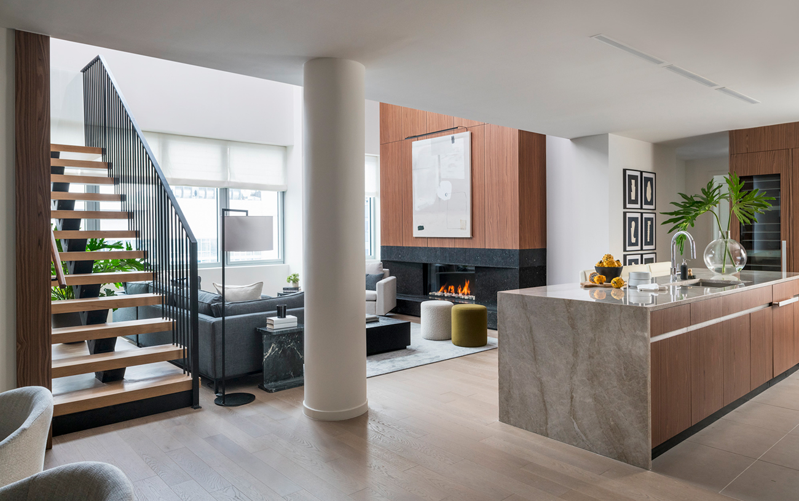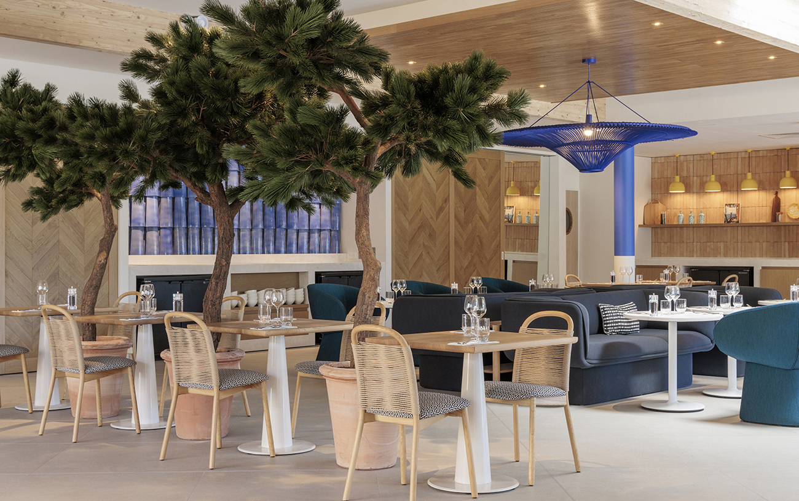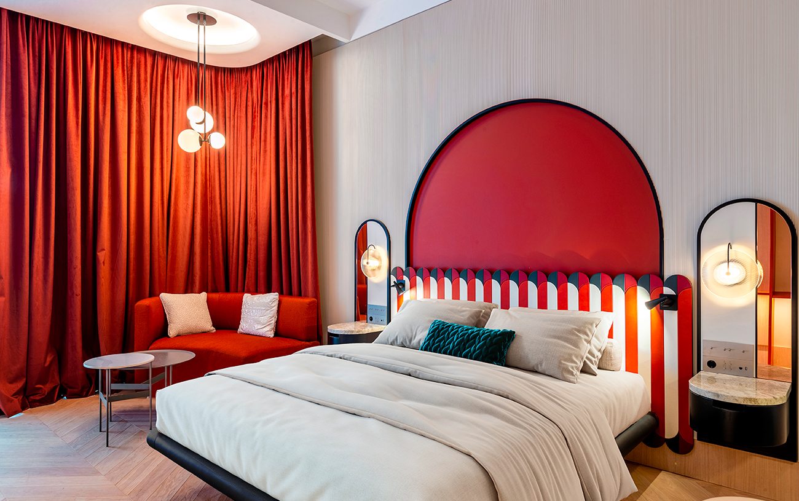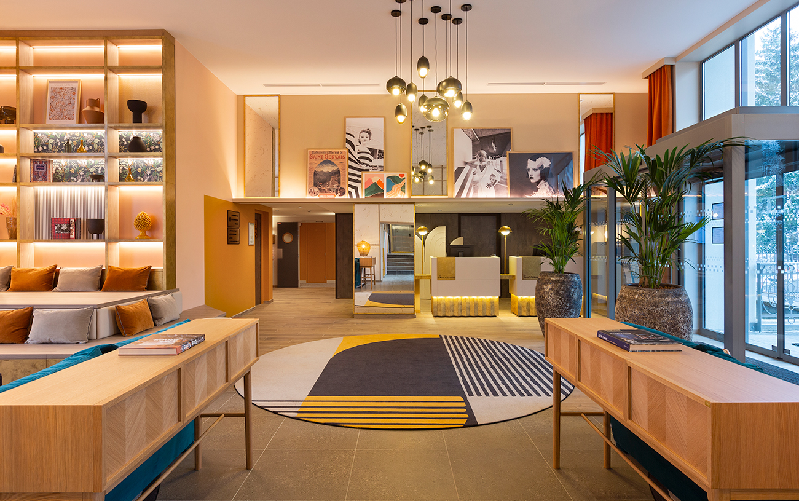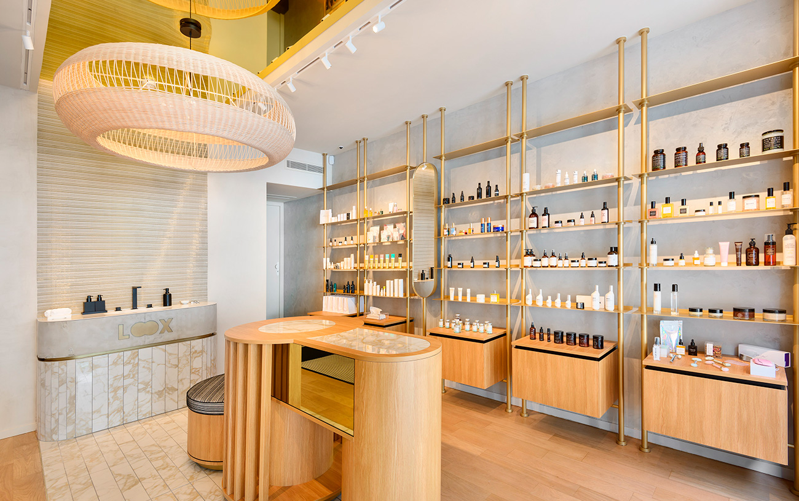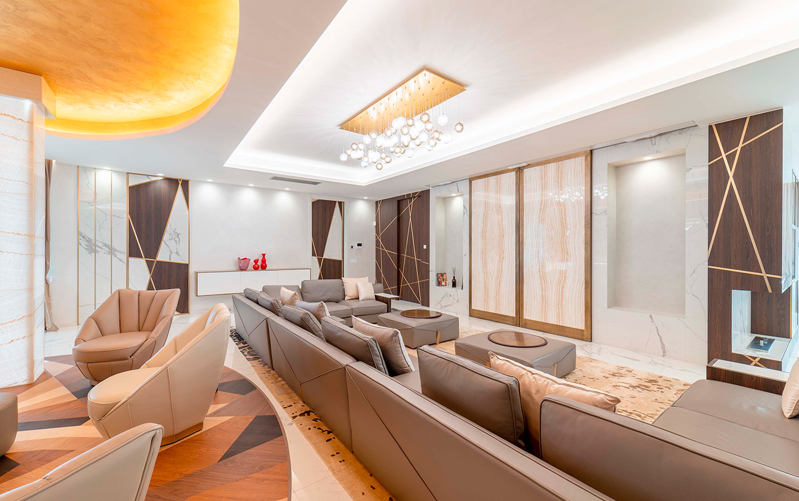17 Nov GOLF CLUB PARADISO – Verona
[vc_row css_animation="" row_type="row" use_row_as_full_screen_section="no" type="full_width" angled_section="no" text_align="left" background_image_as_pattern="without_pattern"][vc_column][vc_empty_space height="20px"][vc_column_text css=".vc_custom_1710436766812{padding-right: 15px !important;padding-left: 15px !important;}"] GOLF CLUB PARADISO [/vc_column_text][vc_empty_space height="40px"][vc_row_inner row_type="row" type="full_width" text_align="left" css_animation=""][vc_column_inner width="2/3"][vc_column_text css=".vc_custom_1710437044410{padding-right: 15px !important;padding-left: 15px !important;}"]Accommodation complex located on the shores of Lake Garda in the province of Verona. Doimo Contract oversaw the executive design, construction and installation of the reception area furnishings, following the concept created by the Ardielli Fornasa Associati architecture studio. The project is characterized by the presence of a large central island which acts as a reception counter, which integrates directly with the ceiling, connecting to the latter also through portions of the wall formed by special strips which give the structure a pleasant sense of verticality. The whole presents a clever play of geometries and is characterized by chromatic choices that give it a sense of aesthetic cleanliness and originality.[/vc_column_text][/vc_column_inner][vc_column_inner width="1/3"][/vc_column_inner][/vc_row_inner][vc_empty_space height="70px"][qode_advanced_image_gallery type="masonry" enable_image_shadow="no" image_behavior="lightbox" number_of_columns="three" space_between_items="tiny" image_size="large" images="1080,1081,1082,1086,1083,1084"][/vc_column][/vc_row]...

