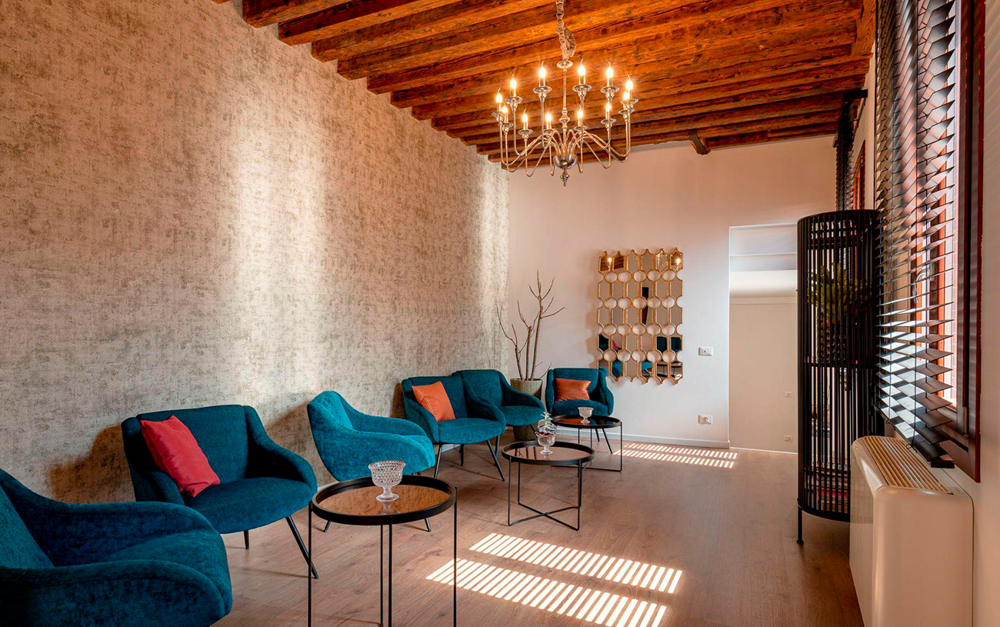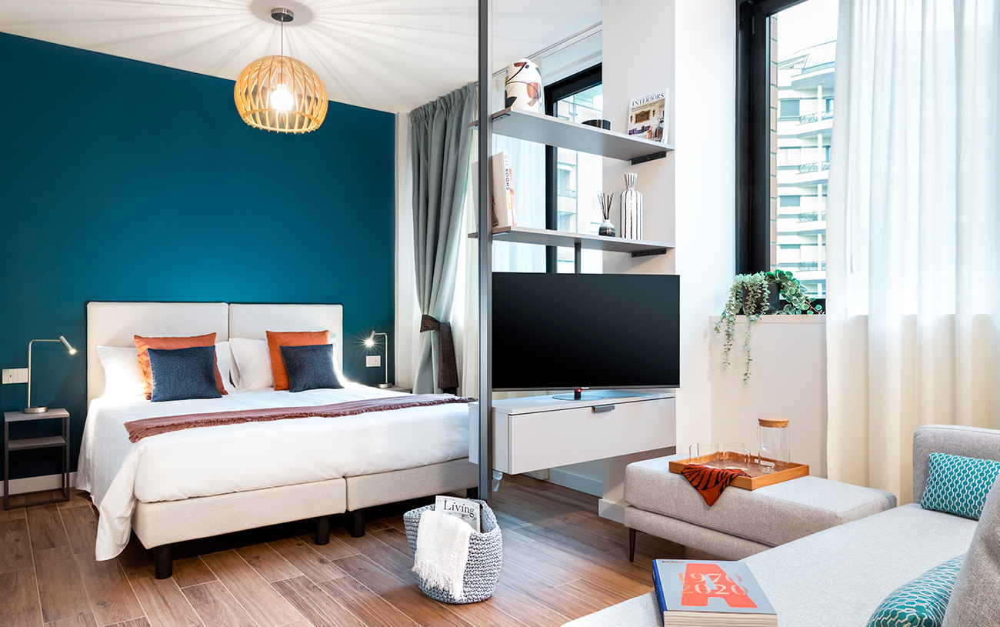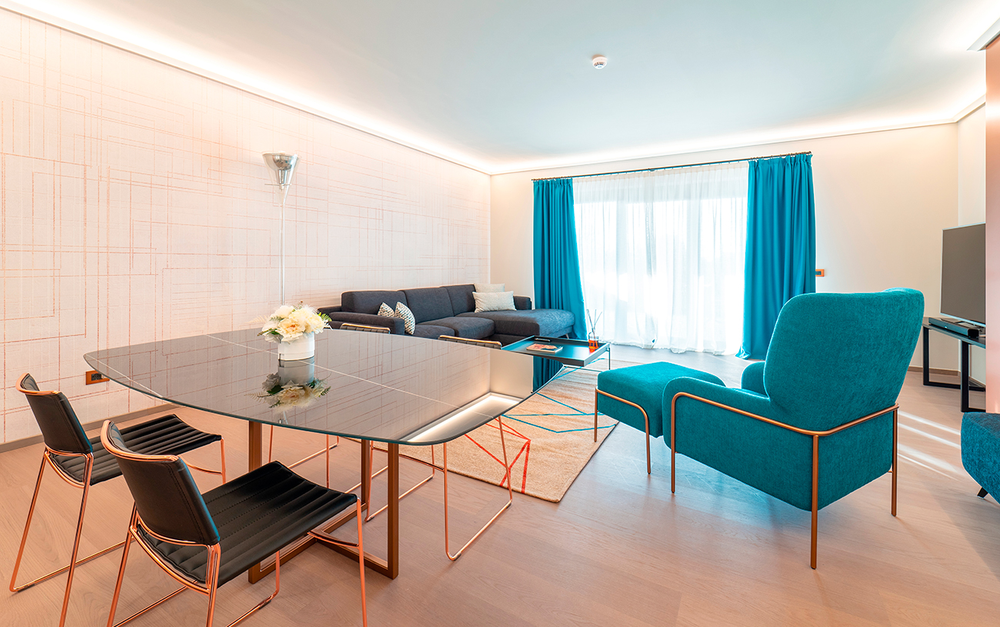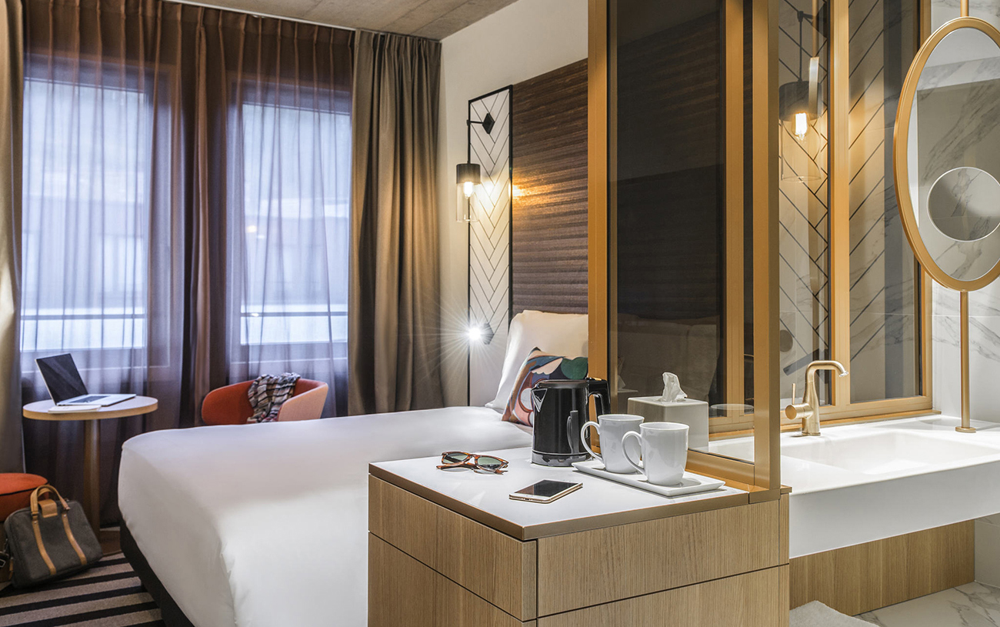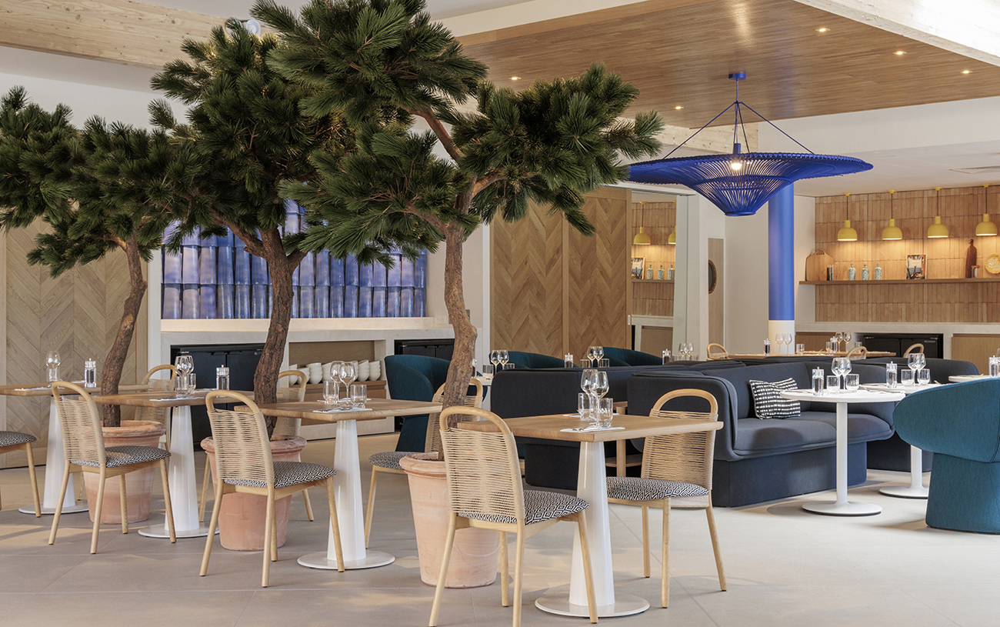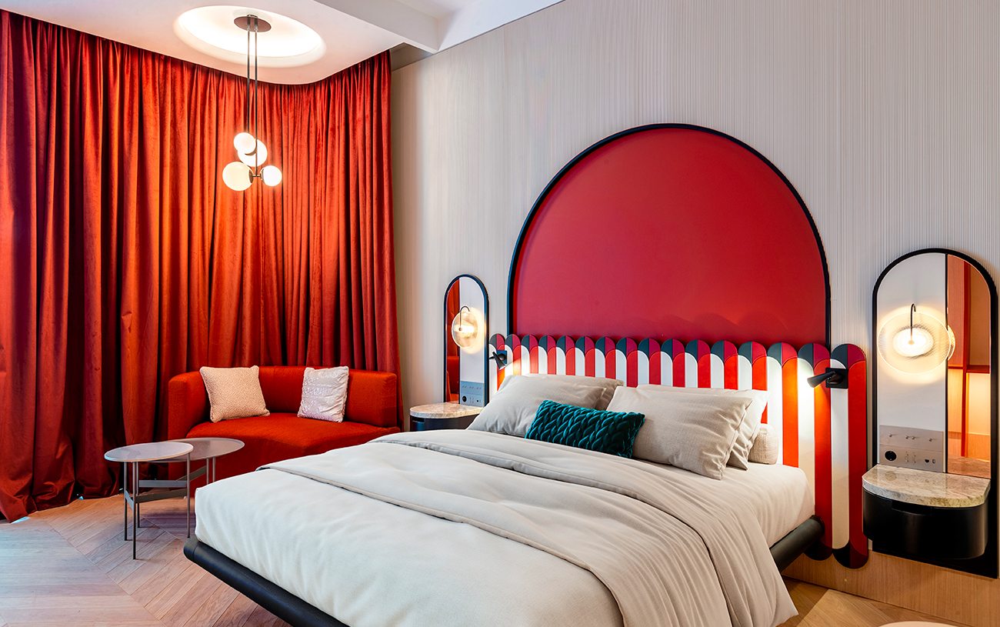17 Nov B&B LA FINESTRA SULLE BECCARIE – Venice
[vc_row css_animation="" row_type="row" use_row_as_full_screen_section="no" type="full_width" angled_section="no" text_align="left" background_image_as_pattern="without_pattern"][vc_column][vc_empty_space height="20px"][vc_column_text] B&B LA FINESTRA SULLE BECCARIE [/vc_column_text][vc_empty_space height="42px"][/vc_column][/vc_row][vc_row css_animation="" row_type="row" use_row_as_full_screen_section="no" type="full_width" angled_section="no" text_align="left" background_image_as_pattern="without_pattern"][vc_column][vc_column_text]B&B La Finestra sulle Beccarie is located in the heart of Venice, 300 metres far from Rialto Bridge. In this project Doimo Contract has handled the executive design, the realization and the installation of the furniture. The result is a balanced mix of contemporary elements installed in a classic building and respecting the historical elegant venetian context.[/vc_column_text][vc_empty_space height="70px"][/vc_column][/vc_row][vc_row css_animation="" row_type="row" use_row_as_full_screen_section="no" type="full_width" angled_section="no" text_align="left" background_image_as_pattern="without_pattern"][vc_column][qode_advanced_image_gallery type="grid" enable_image_shadow="no" image_behavior="lightbox" number_of_columns="three" space_between_items="tiny" images="401,402,403,404,405,406,407,408,400" image_size="large"][/vc_column][/vc_row]...

