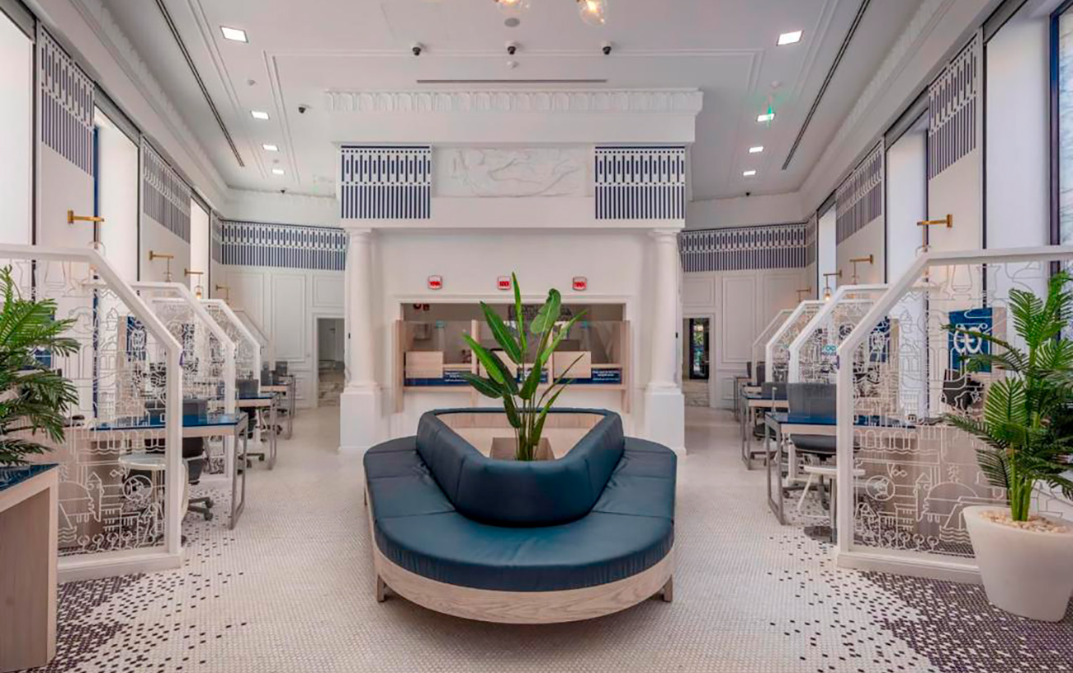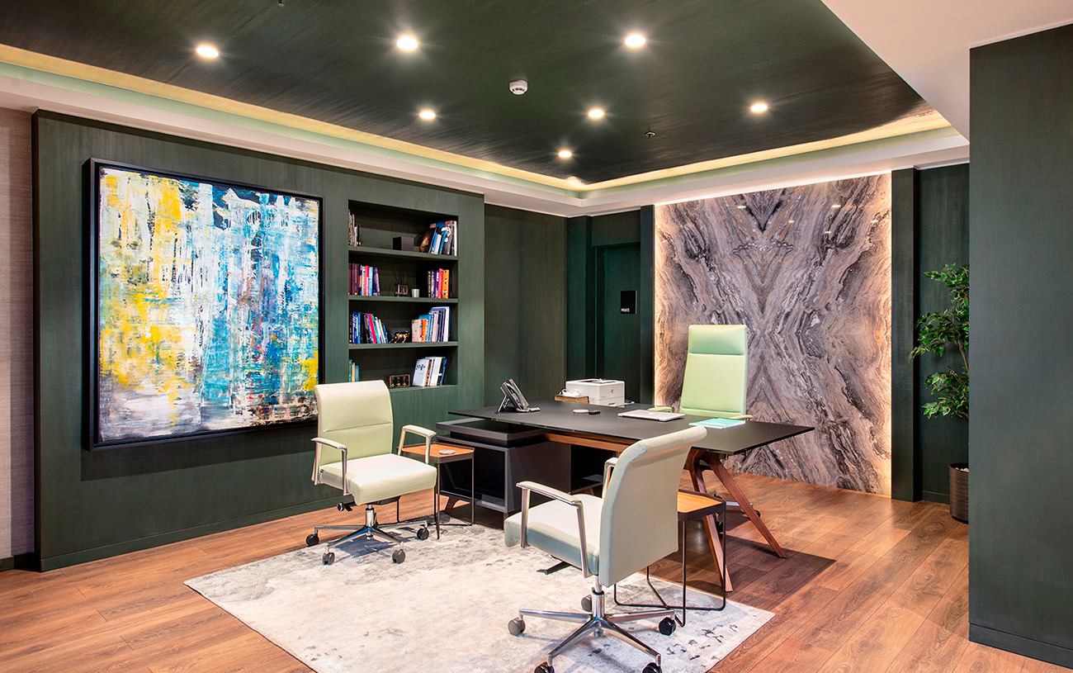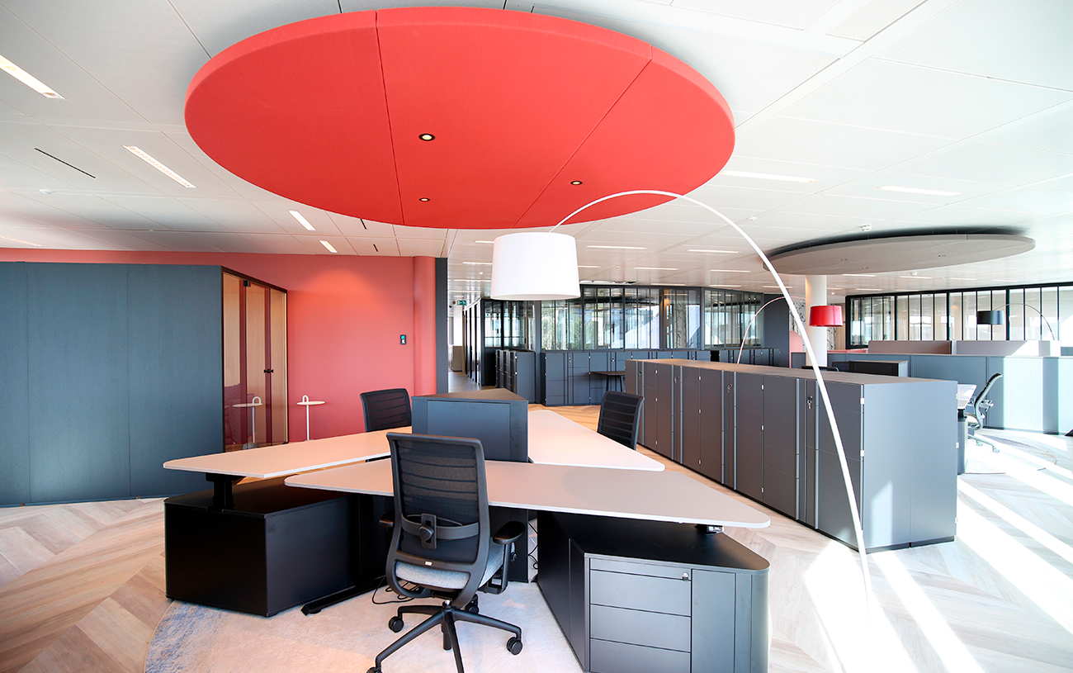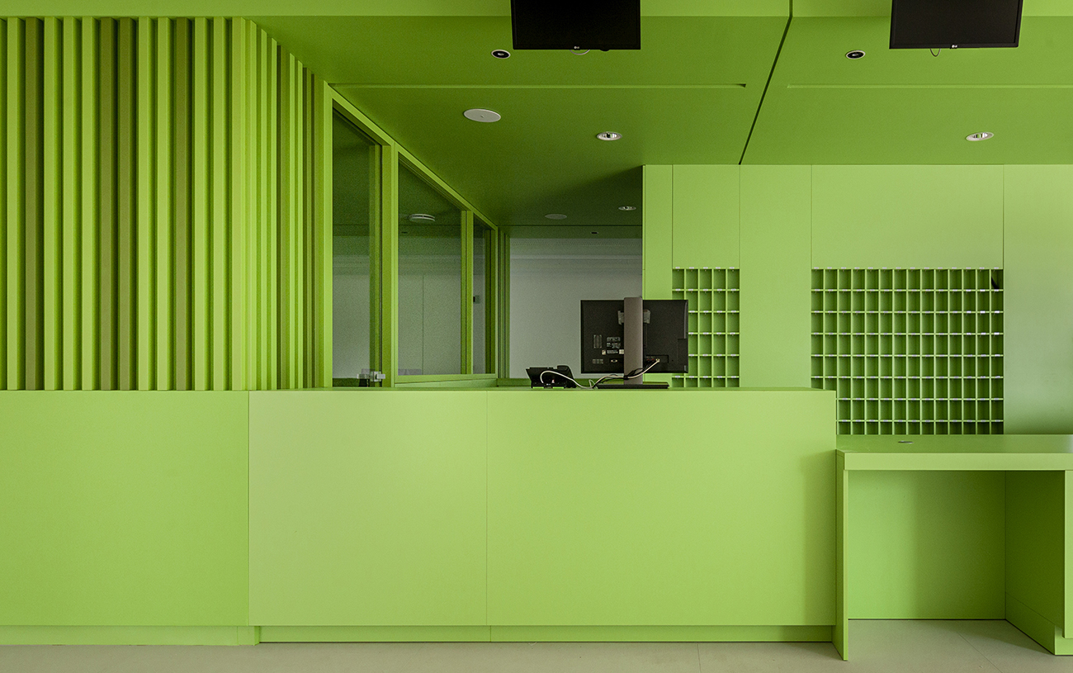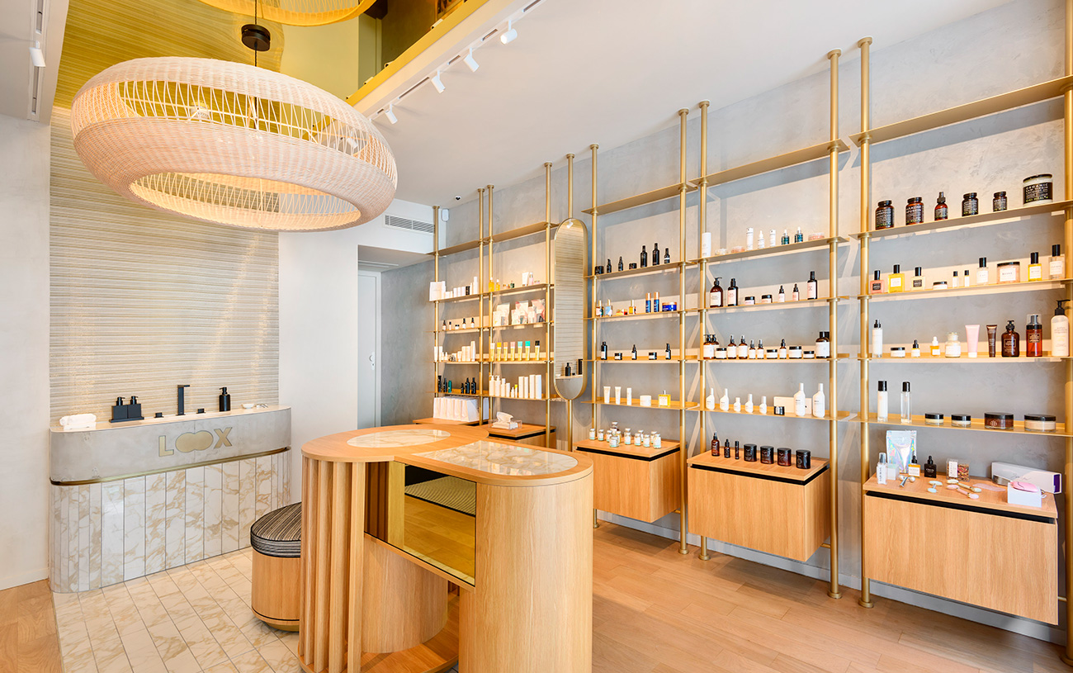17 Nov EG BANK BRANCHES – Il Cairo
[vc_row css_animation="" row_type="row" use_row_as_full_screen_section="no" type="full_width" angled_section="no" text_align="left" background_image_as_pattern="without_pattern"][vc_column][vc_empty_space height="20px"][vc_column_text css=".vc_custom_1668705538014{padding-right: 15px !important;padding-left: 15px !important;}"] EG BANK BRANCHES [/vc_column_text][vc_empty_space height="40px"][vc_row_inner row_type="row" type="full_width" text_align="left" css_animation=""][vc_column_inner width="2/3"][vc_column_text css=".vc_custom_1668705607799{padding-right: 15px !important;padding-left: 15px !important;}"]For this project Doimo Contract handled the realization of the furniture, totally custom made following the design conceived by El Ghoneimi architectural studio. The new furniture contributed to the rebranding process undertaken by the egyptian Bank. All of the new EG Bank branches have been realized with this fresh and contemporary style.[/vc_column_text][/vc_column_inner][vc_column_inner width="1/3"][/vc_column_inner][/vc_row_inner][vc_empty_space height="70px"][qode_advanced_image_gallery type="masonry" enable_image_shadow="no" image_behavior="lightbox" number_of_columns="three" space_between_items="tiny" image_size="large" images="568,421,422,457,424"][/vc_column][/vc_row]...

