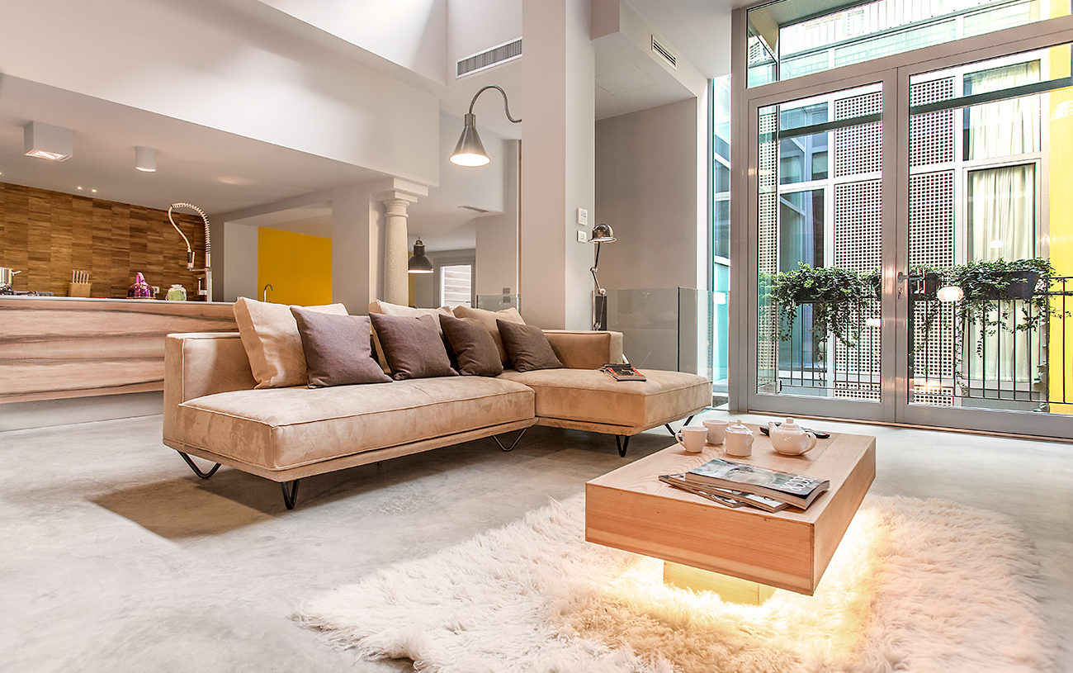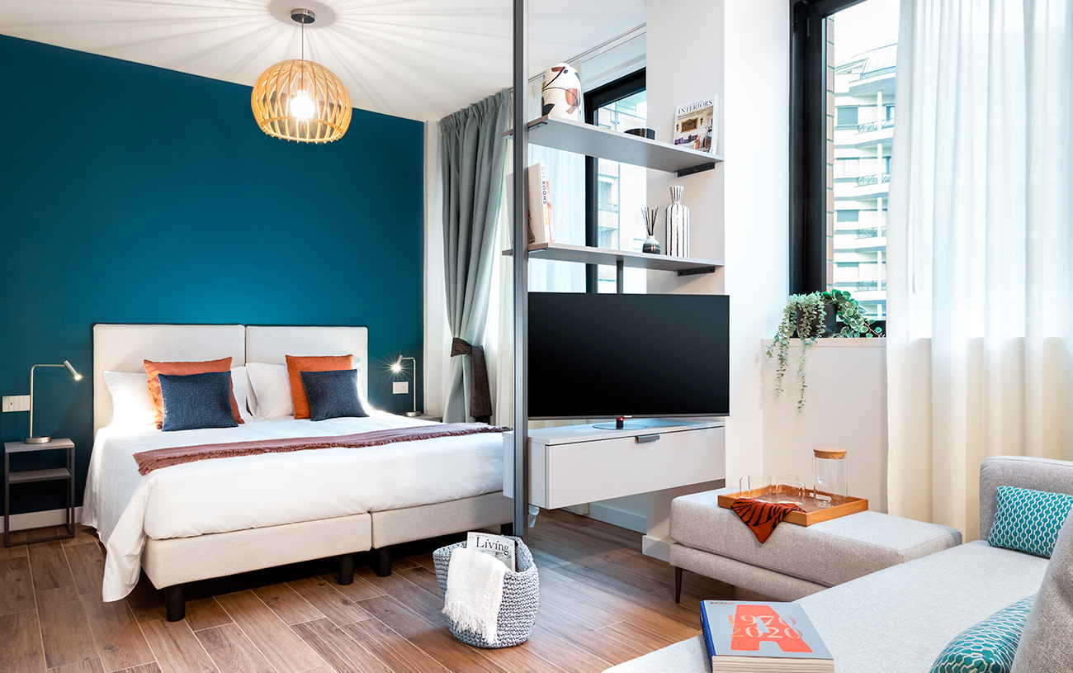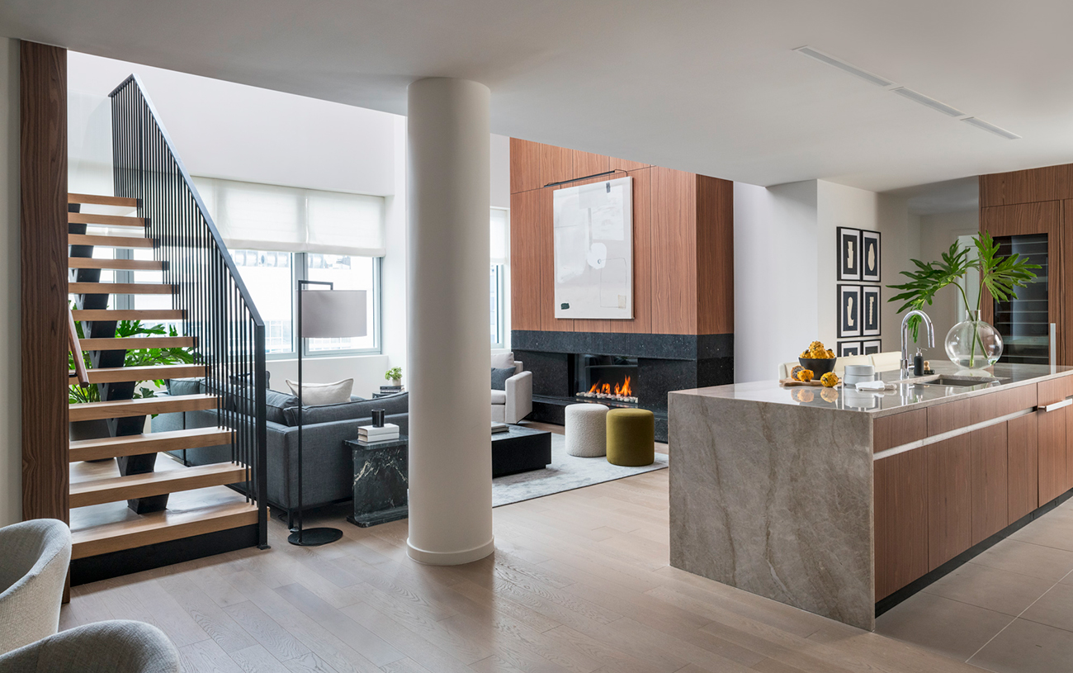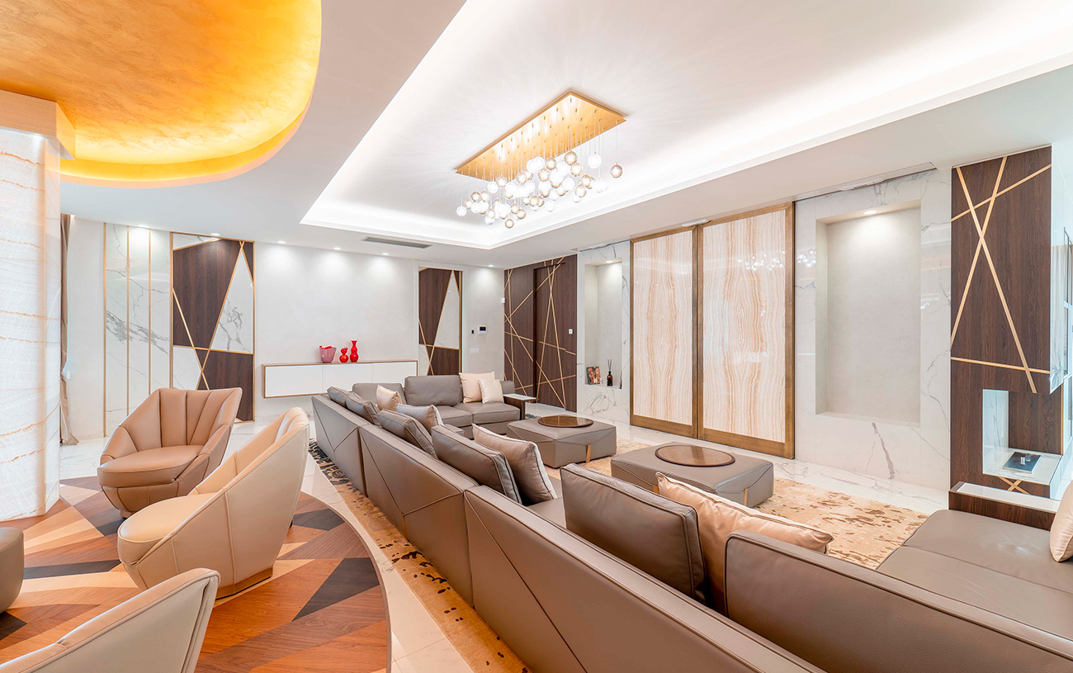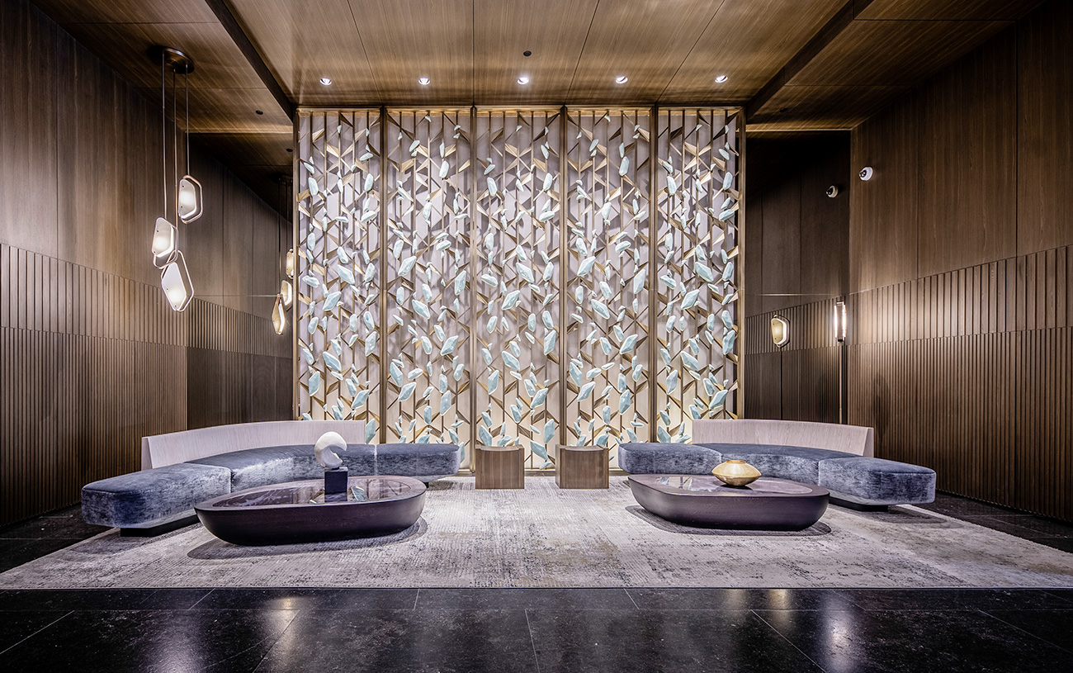17 Nov JARDIN RESIDENCE – Mongolia
[vc_row css_animation="" row_type="row" use_row_as_full_screen_section="no" type="full_width" angled_section="no" text_align="left" background_image_as_pattern="without_pattern"][vc_column][vc_empty_space height="20px"][vc_column_text css=".vc_custom_1671274115985{padding-right: 15px !important;padding-left: 15px !important;}"] JARDIN RESIDENCE [/vc_column_text][vc_empty_space height="40px"][vc_row_inner row_type="row" type="full_width" text_align="left" css_animation=""][vc_column_inner width="2/3"][vc_column_text css=".vc_custom_1671274134839{padding-right: 15px !important;padding-left: 15px !important;}"]“Jardin Residence” is located inside the National Park of Bogd Khan in Ulan Bator Mongolia. This prestigious property has been designed with an Italian taste in particular that of Tuscany and Florence. The residential area consists of 2,5 hectares of land, with a built-out area of about 33.000 square meters. In such area there are 9 buildings and 1 tower of 12 floors. The apartments consist of 127 units ranging from 122 sqm to 380 sqm. Doimo Contract has furnished the bedrooms, walk-in closets and living rooms.[/vc_column_text][/vc_column_inner][vc_column_inner width="1/3"][/vc_column_inner][/vc_row_inner][vc_empty_space height="70px"][qode_advanced_image_gallery type="grid" enable_image_shadow="no" image_behavior="lightbox" number_of_columns="three" space_between_items="tiny" image_size="large" images="560,561,562,563,564,565"][/vc_column][/vc_row]...


